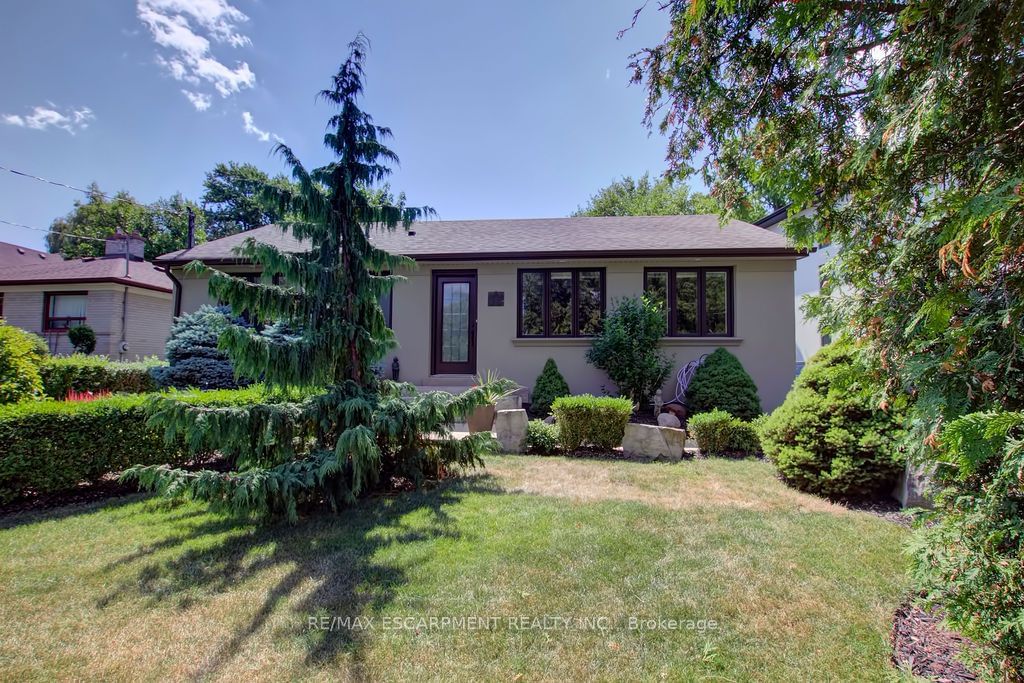$1,799,000
$*,***,***
3+1-Bed
3-Bath
1500-2000 Sq. ft
Listed on 6/20/23
Listed by RE/MAX ESCARPMENT REALTY INC.
Prime SW Oakville 1/4 acre property- Open Concept Floor Plan with Seamless Addition (2015) Larger than it looks 1927 sq ft main level plus over 1800 sq ft in the fully finished Basement- Separate Formal Living Room/ Dining Rooms- Natural Light from the Oversized Windows thru out-Updated Chef inspired Kitchen w/Huge Island- Breakfast Bar 2nd Prep Sink & Pot filler- custom pull outs- all Stone Counters- Principal Bedroom w/wall to wall glass Doors walk out to Peaceful Backyard-Walk in Closet & Upgraded Ensuite-Stand Alone Tub-Double Sinks-Granite Counters- Xtra Large Shower has Rolling Glass Door-2nd & 3rd Bedrooms converted to Granny Suite with Sky Light- 4 pce Main Bathroom-Main Level Laundry room w/ Storage-Upgraded Flooring- Hardwood Stairs to Lower Level with Above Grade Windows-Rec Room with Gas Stone Fireplace-Full Bar Area & Bonus Bedroom- Summer Kitchen-3 pce Bath- move in, add on or perfect lot size for a future Custom Build 60.99x185 ft
Meticulously Landscaped & Fully Fenced Private Backyard, koi pond -Gazebo with Sun Shades & Fan- 187 ft deep lot surrounded by multi million dollar Custom Built Estates
To view this property's sale price history please sign in or register
| List Date | List Price | Last Status | Sold Date | Sold Price | Days on Market |
|---|---|---|---|---|---|
| XXX | XXX | XXX | XXX | XXX | XXX |
| XXX | XXX | XXX | XXX | XXX | XXX |
| XXX | XXX | XXX | XXX | XXX | XXX |
W6182520
Detached, Bungalow
1500-2000
6+5
3+1
3
4
51-99
Central Air
Finished, Full
Y
Brick, Stucco/Plaster
Forced Air
N
$6,674.00 (2022)
< .50 Acres
185.00x60.99 (Feet)
